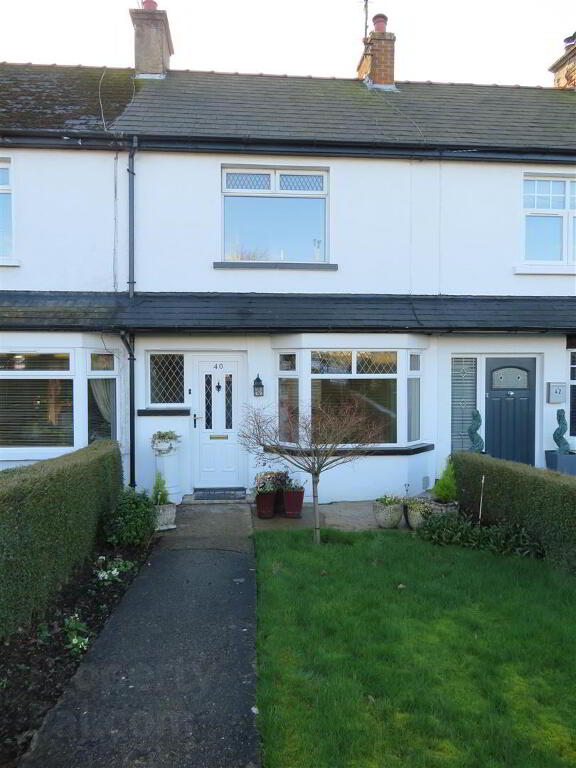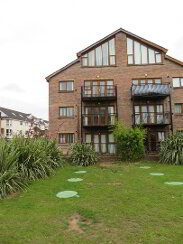This site uses cookies to store information on your computer
Read more
Back to Search
Sale agreed |
2 Bed Mid-terrace House |
Sale agreed
£89,950
Options
Key Information
| Address | 40 Lough Road, Lurgan, Craigavon |
|---|---|
| Style | Mid-terrace House |
| Status | Sale agreed |
| Price | Offers around £89,950 |
| Bedrooms | 2 |
| Bathrooms | 1 |
| Receptions | 1 |
| EPC Rating | E50/D59 |
Features
- Two Bedrooms
- Large Reception Room
- Kitchen
- Family Bathroom
- Off Street Parking
- PVC Double Glazing
- Economy Seven Heating
Additional Information
Jones Estate Agents welcomes to the market this two bedroom mid terrace property on the popular Lough Road, Lurgan. Ideal location for those who commute, with Lurgan Train Station just a stones throw away as well as the M1 motorway network literally at the end of the road!Accommodation comprises of two bedrooms, large reception room with separated dining area, kitchen and family bathroom. To the rear of the property is off street parking and garden area.
While this property needs a little TLC, it does offer good potential in a great location. Early viewing is highly recommended.
- Entrance Hall
- Glazed PVC door, wood laminate flooring and under stairs storage.
- Living Room 21’4” x 12’11” (Deepest Points)
- Dual aspect room with traditional mahogany fire place and electric fire. Separated dining area. Wood laminate floor.
- Kitchen 6’11” x 5’7”
- Low and high level units with space for cooker and extractor above. Part tiled and part wood panel walls, vinyl floor. Tongue and groove ceiling. Vinyl flooring, timber door to rear courtyard.
- Bedroom 1 10’10” x 10’5” (Deepest points)
- Front aspect room with built in double wardrobe and carpet flooring.
- Bedroom 2 8’11” x 6’6” (Deepest Points)
- Rear aspect room with carpet flooring.
- Bathroom 6’11” x 6’3”
- Panel bath with shower attachment, WC and wash hand basin with vanity unit. Built in hot press, Part tiled and part wood panel walls. Tongue and groove ceiling and carpet floor.
- Outside:
- To the rear, an enclosed courtyard, with storage/utility area. Gate which leads to separate garden area and off street parking space. To the front, a large garden laid in lawn.
Need some more information?
Fill in your details below and a member of our team will get back to you.
Mortgage Calculator*
Loan Amount- (%)
Total payments-
Monthly payment-
* This information does not contain all of the details you need to choose a mortgage. Make sure you read the key facts illustration provided with your mortgage offer before you make a decision.



