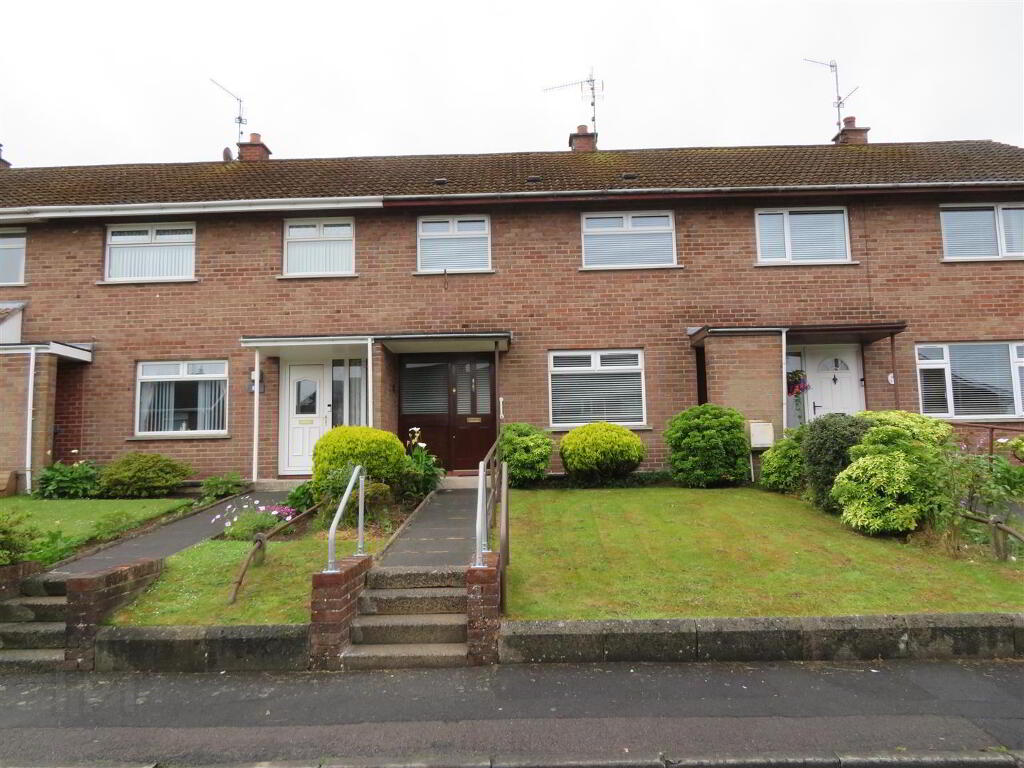This site uses cookies to store information on your computer
Read more
Back to Search
Sale agreed |
3 Bed Mid-terrace House |
Sale agreed
£85,000
Options
Key Information
| Address | 40 Glenfield Road, Lurgan, Craigavon |
|---|---|
| Style | Mid-terrace House |
| Status | Sale agreed |
| Price | Price £85,000 |
| Bedrooms | 3 |
| Bathrooms | 1 |
| Receptions | 1 |
| Heating | Gas |
| EPC Rating | C71/C76 |
Features
- Three Bedrooms
- Living Room
- Kitchen/Dining
- Ground Floor WC
- Bathroom
- Enclosed Rear Garden
- PVC Double Glazing
- Gas Heating
Additional Information
Jones Estate Agents welcomes to the market this three bedroom mid terrace property in popular residential area of Lurgan. Located within walking distance to local shops, schools and Lurgan Town Centre. The M1 motorway network is just a short drive away with public transport links also within easy reach.This property offers great accommodation with three bedrooms, living room, kitchen/dining, ground floor WC and bathroom. To the rear is a spacious, fully enclosed rear garden, ideal for summer entertaining!
This home offer the chance to really put your own stamp on it and would make an ideal home for first time buyers, or for an investor.
Early viewing is highly recommended.
- Entrance Hall
- Mahogany timber front door with glazed sidelight. Under stairs open plan storage and carpet flooring.
- Living Room 11’11” x 10’11”
- Front aspect room with original closed fronted fire with tiled fireplace and hearth.
- Kitchen/Dining 16’10” x 8’7”
- High and low level units with space for cooker, fridge freezer and washing machine. Single built in pantry. Vinyl flooring.
- Ground Floor WC 4’9” x 4’7”
- WC and Wash hand basin. Tiled flooring.
- Rear Hallway
- Full length of house, allows access from to back.
- Stairs and Landing
- Built in hot press, access to roof space and carpet flooring.
- Bedroom 1 11’11” x 11’5” (Deepest Points)
- Front aspect room with carpet flooring.
- Bedroom 2 11’4” x 8’6”
- Rear aspect room with single built in storage and carpet flooring.
- Bedroom 3 10’11” x 8’11” (Deepest Points)
- Front aspect room with single built in storage and carpet flooring.
- Bathroom 6’10” x 5’6”
- Walk in shower cubicle with mains powered shower, WC and pedestal wash hand basin. PVC tongue and groove ceiling with recessed lights. Partially tiled walls and vinyl flooring.
- Outside
- Spacious fully enclosed rear garden laid in lawn with mature shrubs.
Need some more information?
Fill in your details below and a member of our team will get back to you.
Mortgage Calculator*
Loan Amount- (%)
Total payments-
Monthly payment-
* This information does not contain all of the details you need to choose a mortgage. Make sure you read the key facts illustration provided with your mortgage offer before you make a decision.


