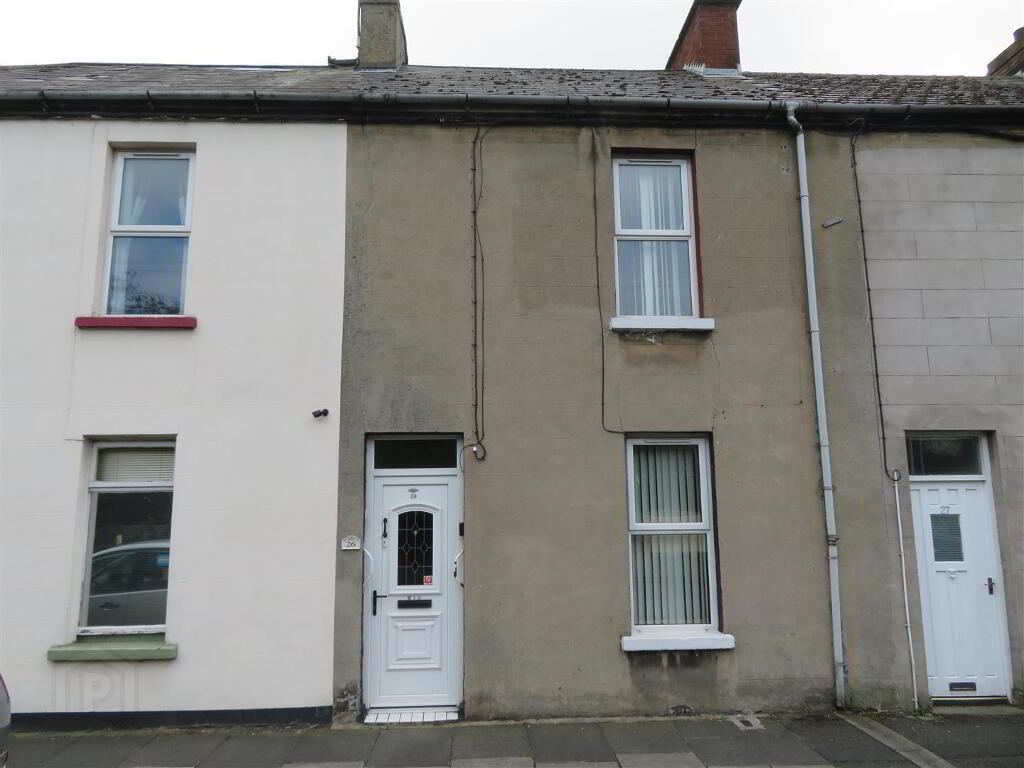This site uses cookies to store information on your computer
Read more
Back to Search
Sale agreed |
4 Bed Terrace House |
Sale agreed
£95,000
Options
Key Information
| Address | 26 Atkinson Avenue, Portadown, Craigavon |
|---|---|
| Style | Terrace House |
| Status | Sale agreed |
| Price | Offers around £95,000 |
| Bedrooms | 4 |
| Bathrooms | 1 |
| Receptions | 3 |
| EPC Rating | E43/C73 |
Additional Information
Located just a short walk from the town centre, this deceptively spacious four-bedroom mid-terrace property offers a fantastic opportunity for buyers looking to put their own stamp on a home. Requiring a full programme of modernisation, the property is ideal for investors, developers, or those seeking a renovation project.Internally, the accommodation is generously proportioned and comprises three reception rooms, providing flexible living space for family life or entertaining. The kitchen and bathroom areas are in need of updating but offer great scope for redesign.
Upstairs, there are four well-sized bedrooms, offering ample space for growing families or the potential for reconfiguration to suit individual needs.
To the rear, the property boasts a generous garden, offering plenty of outdoor space and potential for landscaping or extension (subject to the necessary consents).
This is a rare opportunity to acquire a characterful property with excellent space and enormous potential in a sought-after location close to all local amenities, transport links, and schools.
Early viewing is highly recommended to appreciate the size and potential on offer.
- Entrance Hall
- Accessed via PVC front door, laminate flooring.
- Lounge 3.30m x 3.18m (10'10 x 10'5)
- Front aspect reception room with traditional fireplace with open fire, cornicing and double doors through to living room.
- Living Room 3.76m x 3.20m (12'4 x 10'6)
- Built in under stair storage and vinyl flooring.
- Dining Room 2.39m x 2.03m (7'10 x 6'8)
- PVC back door to rear, laminate flooring and tongue and groove panelled walls.
- Kitchen 2.72m x 2.72m (8'11 x 8'11)
- Fitted kitchen with high and low level units, space for cooker and under counter fridge, plumbed for washing machine, tiled floor and tongue and panel walls.
- Bathroom 2.59m x 2.08m (deepest points) (8'6 x 6'10 (deepes
- Electric shower, pedestal wash hand basin, WC, built in hot press, partially tiled walls and vinyl flooring.
- Bedroom 1 4.60m x 3.23m (deepest points) (15'1 x 10'7 (deepe
- Front aspect double bedroom with built in wardrobe.
- Bedroom 2 4.70m x 3.20m (15'5 x 10'6)
- Front aspect double bedroom with carpet flooring.
- Bedroom 3 3.18m x 2.69m (10'5 x 8'10)
- Rear aspect double bedroom with built in wardrobe and carpet flooring.
- Bedroom 4 4.37m x 3.30m (14'4 x 10'10)
- Second floor double bedroom with carpet flooring.
- Outside
- Generous rear garden, paved, with various beds and sections.
Need some more information?
Fill in your details below and a member of our team will get back to you.
Mortgage Calculator*
Loan Amount- (%)
Total payments-
Monthly payment-
* This information does not contain all of the details you need to choose a mortgage. Make sure you read the key facts illustration provided with your mortgage offer before you make a decision.


