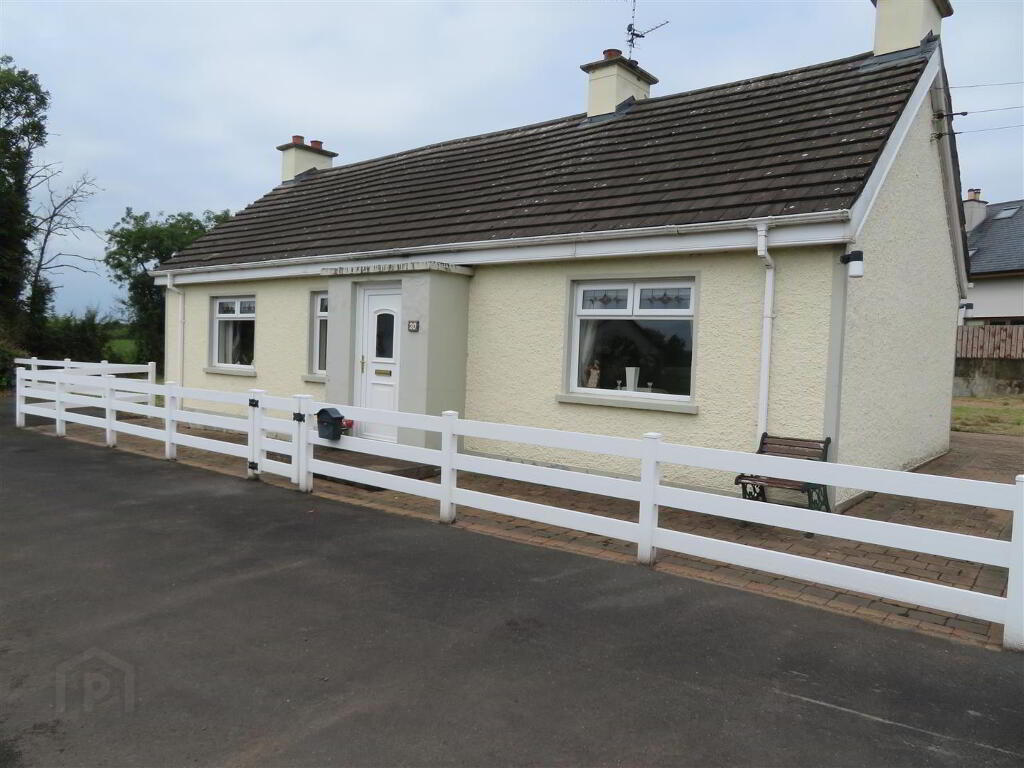This site uses cookies to store information on your computer
Read more
Back to Search
Sale agreed |
3 Bed Detached Bungalow |
Sale agreed
£210,000
Options
Key Information
| Address | 20 Brankinstown Road, Aghalee, Craigavon |
|---|---|
| Style | Detached Bungalow |
| Status | Sale agreed |
| Price | Offers around £210,000 |
| Bedrooms | 3 |
| Bathrooms | 1 |
| Receptions | 2 |
| EPC Rating | G11/D56 |
Features
- Three bedroom detached bungalow in a tranquil rural setting
- Two reception rooms
- Bungalow sits on generous site of approx. 0.3 acre
- Adjoining lands of approx. 2.89 acres
Additional Information
Nestled in a peaceful rural setting, this three bedroom detached bungalow offers a rare opportunity for those seeking a renovation project with great potential. Set on a generous site of approximately 0.3 acres, the property enjoys a private tranquil atmosphere with countryside views. While the bungalow requires extensive modernisation, it provides a solid footprint for what could be a charming country home.Adding further appeal, the property also includes adjoining land extending to approximately 2.89 acres – ideal for those with equestrian or farming interests.
A true blank canvas with endless possibilities!
- Entrance
- Accessed via PVC front door, carpet flooring.
- Lounge 3.99m x 3.99m (13'1 x 13'1)
- Rear aspect reception with brick fireplace and tiled hearth, carpet flooring.
- Kitchen 3.25m x 2.16m (10'8 x 7'1)
- Range of high and low fitted units, space for free standing cooker and fridge freezer, vinyl flooring, partially tiled walls and PVC back door to rear.
- Living Room 3.76m x 3.07m (12'4 x 10'1)
- Front aspect reception with traditional tiled fireplace and carpet flooring.
- Bathroom 2.59m x 1.85m (8'6 x 6'1)
- White panel bath, wash hand basin and WC, fully tiled walls and floor.
- Bedroom 1 3.78m x 2.74m (12'5 x 9)
- Front aspect double bedroom with traditional tiled fireplace and carpet flooring.
- Bedroom 2 3.81m x 2.26m (12'6 x 7'5)
- Rear aspect, traditional tiled fireplace and laminate flooring.
- Bedroom 3 3.73m x 2.64m (12'3 x 8'8)
- Rear aspect, traditional tiled fireplace and carpet flooring.
- Garage
- Single garage with up and over door.
Need some more information?
Fill in your details below and a member of our team will get back to you.
Mortgage Calculator*
Loan Amount- (%)
Total payments-
Monthly payment-
* This information does not contain all of the details you need to choose a mortgage. Make sure you read the key facts illustration provided with your mortgage offer before you make a decision.
Similar Properties
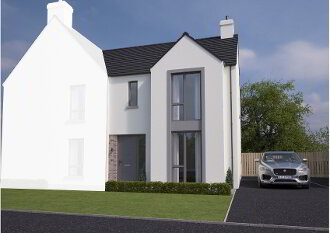 The Grennan
Dollingstown
3 Bed Semi-detached House
Asking price
£220,000
The Grennan
Dollingstown
3 Bed Semi-detached House
Asking price
£220,000
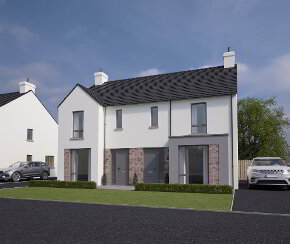 The Carrigatuke
Dollingstown
3 Bed Semi-detached House
Asking price
£220,000
The Carrigatuke
Dollingstown
3 Bed Semi-detached House
Asking price
£220,000
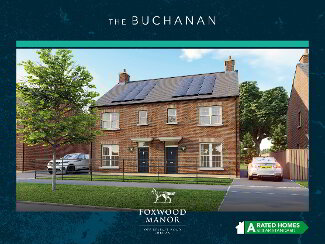 The Buchanan
Lurgan
3 Bed Semi-detached House
£224,995
The Buchanan
Lurgan
3 Bed Semi-detached House
£224,995
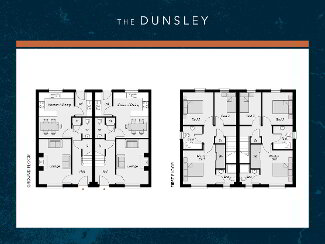 The Dunsley
Lurgan
3 Bed Semi-detached House
Price
£224,995
The Dunsley
Lurgan
3 Bed Semi-detached House
Price
£224,995
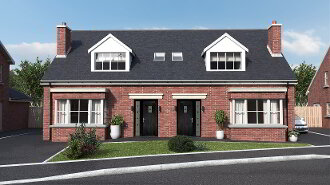 The Willow Gilford Road
Lurgan
3 Bed Semi-detached Chalet Bungalow
Asking price
£211,500
The Willow Gilford Road
Lurgan
3 Bed Semi-detached Chalet Bungalow
Asking price
£211,500
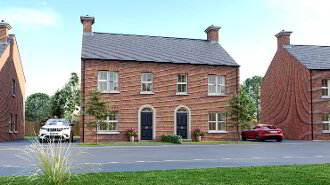 The Bann
Waringstown
3 Bed Semi-detached House
Asking price
£219,950
The Bann
Waringstown
3 Bed Semi-detached House
Asking price
£219,950
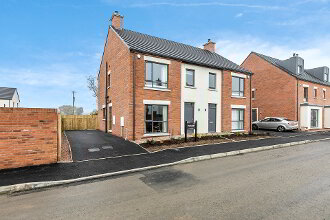 Joyce Gilford Road
Lurgan
3 Bed Semi-detached House
Prices from
£210,000
Joyce Gilford Road
Lurgan
3 Bed Semi-detached House
Prices from
£210,000
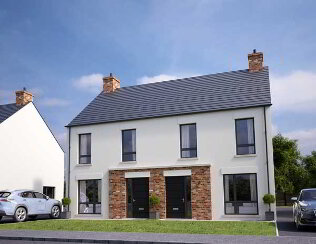 Russell Gilford Road
Lurgan
3 Bed Semi-detached House
From
£190,000
to
£192,500
Russell Gilford Road
Lurgan
3 Bed Semi-detached House
From
£190,000
to
£192,500

