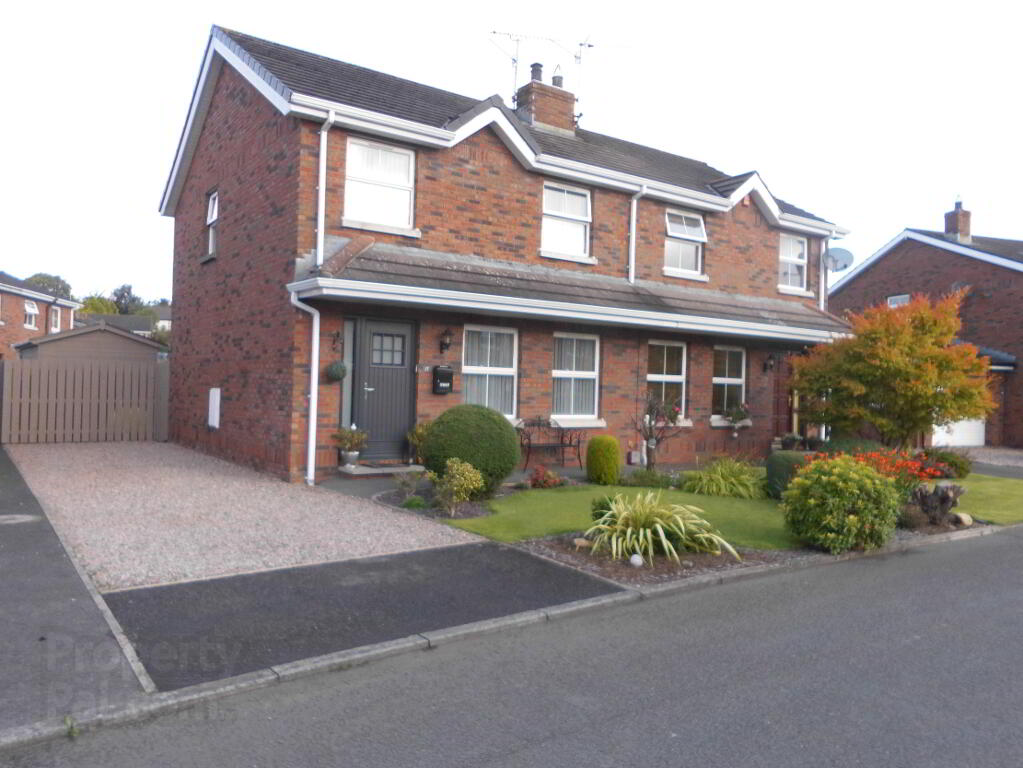This site uses cookies to store information on your computer
Read more
Key Information
| Address | 17 Glencroft, Magheralin, Craigavon |
|---|---|
| Style | Semi-detached House |
| Status | Sold |
| Bedrooms | 3 |
| Bathrooms | 1 |
| Receptions | 1 |
| Heating | Oil |
| EPC Rating | D63/C72 |
Features
- Three Bedrooms
- Living Room with Modern Fireplace
- Kitchen/Dining
- Family Bathroom
- Enclosed Rear Garden
- Generous Pebbled Driveway
- OFCH
- Double Glazing Throughout
Additional Information
Jones Estate Agents are delighted to introduce onto the market this three bedroom semi detached property in popular development in Magheralin. Located close to all local amenities in the village with the neighbouring village of Moira and Lurgan Town just a short drive away. Also conveniently located for access to the M1 motorway, this property will appeal to those who commute to Belfast.
This property offers great accommodation with three bedrooms, bright living room with modern fire place and potential for open fire, kitchen/dining and family bathroom. Outside offers a beautiful haven to enjoy summer evenings!
This home will appeal to a range of buyers and interest is expected to be high, therefore early viewing is recommended by the agent.
Hall: Entrance via composite door with glazed sidelight, under stairs storage, newly fitted double radiator and laminate flooring.
Living Room: 12’6” x 12’4” (Deepest Points) Bright front aspect room with modern fireplace and electric insert with the potential to have open fire. Laminate flooring.
Kitchen/Dining: 18’11” x 10’10” A good range of high and low level units with built in oven and hob with stainless steel extractor above and tiled splash back. Space for washing machine and fridge freezer. Single door to rear along with patio doors in dining area to rear also. Tiled floor.
Landing: Carpet on stairs and landing, hot press and access to roof space.
Bedroom 1: 13’1” x 11’5” (Deepest points) Front aspect room with slide robes and laminate flooring.
Bedroom 2: 11’5” x 10’5” (Deepest Points) Rear aspect room with large wardrobes and laminate flooring.
Bedroom 3: 8’9” x 8’9” (Deepest Points) Front aspect room currently used as an office. Built in storage and laminate flooring.
Family Bathroom: 8’7” x 6’1” (Deepest Points) White panel bath with Mira Sport electric shower above, WC and pedestal wash hand basin. Partially tiled walls. Vinyl flooring, with white tiles underneath.
Outside: Generous pebbled driveway and lawn with plants and flowers to the front. To the rear is a fully enclosed rear garden laid in lawn with a paved area. Oil tank and condenser boiler in separate area behind shed. Shed is 8’ x 12’ and has shelving and electrical points.
Need some more information?
Fill in your details below and a member of our team will get back to you.
Mortgage Calculator*
* This information does not contain all of the details you need to choose a mortgage. Make sure you read the key facts illustration provided with your mortgage offer before you make a decision.


