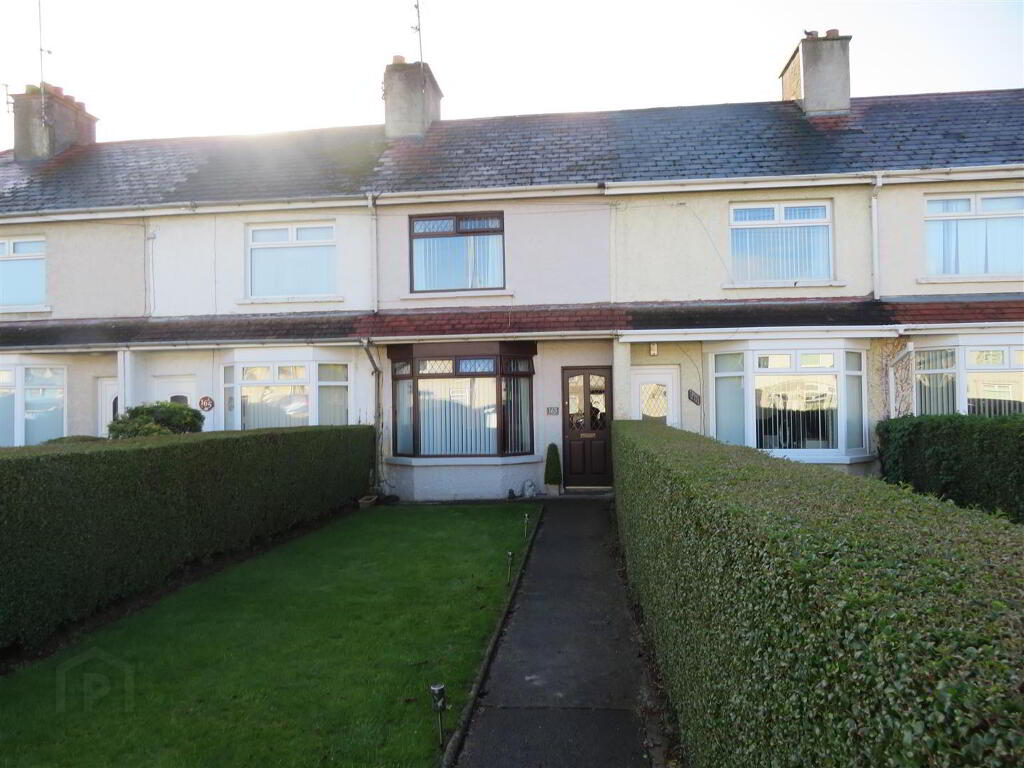This site uses cookies to store information on your computer
Read more
Back to Search
Sale agreed |
3 Bed Mid-terrace House |
Sale agreed
£110,000
Options
Key Information
| Address | 163 Avenue Road, Lurgan |
|---|---|
| Style | Mid-terrace House |
| Status | Sale agreed |
| Price | Offers around £110,000 |
| Bedrooms | 3 |
| Bathrooms | 1 |
| Receptions | 1 |
| Heating | Oil |
| EPC Rating | E48/D62 |
Features
- Three bedroom mid terrace property in close proximity to Lurgan town centre
- Generous living room with open fire
- Kitchen
- First floor family bathroom
- Oil fired central heating
- Off street parking to rear
Additional Information
Jones Estate Agents are delighted to welcome to the market this three bedroom mid terrace property on the Avenue Road of Lurgan. Conveniently located for ease of access to Lurgan Park, town centre and a range of local schools, as well as Moira and the M1 motorway network.This property presents as an excellent opportunity for investors as well as first time buyers, boasting well appointed accommodation which includes large living room with bay window, kitchen with casual dining and first floor family bathroom.
Adding further appeal is the off street parking to the rear.
Early viewing highly recommended.
- Entrance Hall
- Small entrance hall accessed via timber front door and laminate flooring.
- Living Room 6.63m x 3.02m (21'9 x 9'11)
- Generous reception room with open fire, laminate flooring and built in hot press under stairs.
- Kitchen/Dining 4.62m x 2.77m (15'2 x 9'1)
- Traditional kitchen with good range of high and low level fitted units, space for free standing cooker with extractor hood above, plumbed space for washing machine, tiled flooring, partially tiled walls, recessed lights and timber back door to rear.
- Landing
- Carpet flooring on stairs and landing, access to roof space.
- Bedroom 1 4.14m x 2.87m (13'7 x 9'5)
- Front aspect double bedroom with laminate flooring.
- Bedroom 2 3.05m x 2.31m (10' x 7'7)
- Rear aspect with laminate flooring.
- Bedroom 3 2.67m x 2.82m (deepest points) (8'9 x 9'3 (deepest
- Rear aspect with laminate flooring.
- Bathroom 2.36m x 1.65m (7'9 x 5'5)
- Panel bath with electric shower above, pedestal wash hand basin, WC, vinyl flooring and partially tiled walls.
- Outside
- Fully enclosed front garden comprising lawn and well maintained hedges. Covered yard at back door, with further enclosed area beyond shared road.
Need some more information?
Fill in your details below and a member of our team will get back to you.
Mortgage Calculator*
Loan Amount- (%)
Total payments-
Monthly payment-
* This information does not contain all of the details you need to choose a mortgage. Make sure you read the key facts illustration provided with your mortgage offer before you make a decision.


