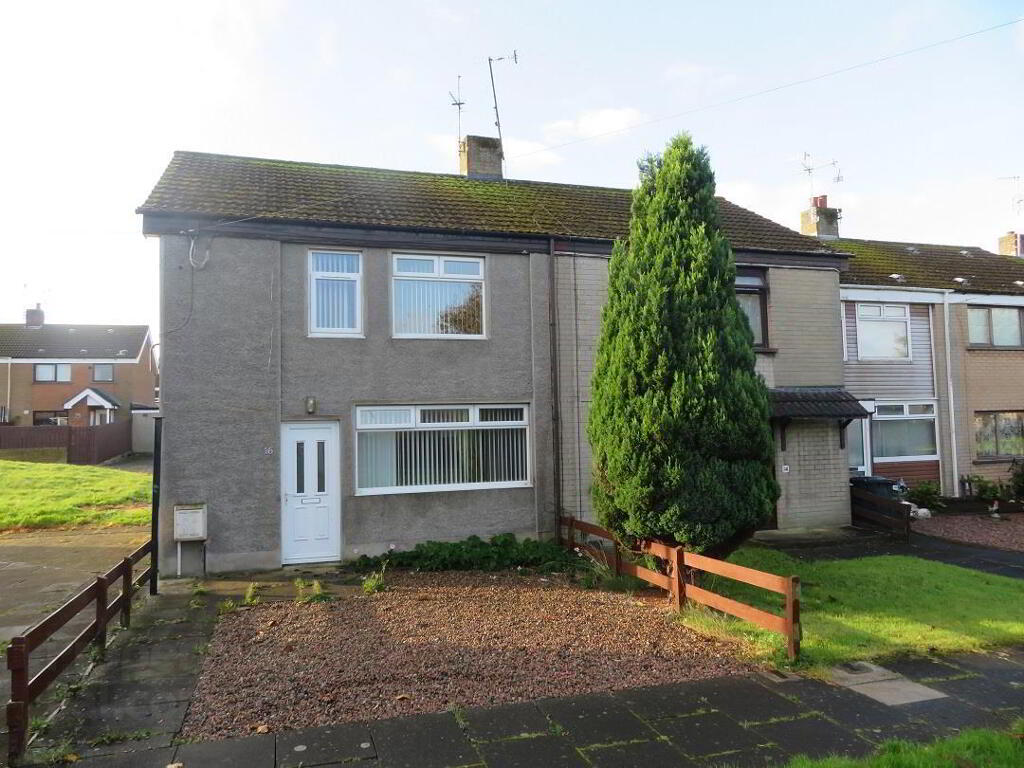This site uses cookies to store information on your computer
Read more
Back to Search
Sale agreed |
3 Bed House |
Sale agreed
£85,000
Options
Key Information
| Address | 16 Ben Crom, Lurgan, Craigavon |
|---|---|
| Style | House |
| Status | Sale agreed |
| Price | Offers around £85,000 |
| Bedrooms | 3 |
| Bathrooms | 1 |
| Receptions | 1 |
| Heating | Gas |
| EPC Rating | E50/C72 |
Features
- Three Bedrooms
- Spacious Living Room
- Kitchen/Dining
- Utility Room
- Downstairs WC
- Family Bathroom
- PVC double glazing
- Gas fired central heating
Additional Information
Jones Estate Agents welcomes to the market this three bedroom end terrace property in popular residential area of Lurgan. Located within walking distance to local shops, schools and Lurgan Town Centre.Offering good living accommodation with three bedrooms, spacious living room, kitchen/dining, downstairs WC and family bathroom on the first floor.
Although this property needs a little bit of work both internally and externally it offers great opportunity for both first time buyers and investors.
Early viewing is highly recommended.
- Living Room 4.47m x 4.39m (deepest point) (14'8 x 14'5 (deepes
- Front aspect room with electric fire.
- Kitchen/Dining 3.78m x 2.95m (12'5 x 9'8)
- A range of high and low level units, built in oven and hob with stainless steel extractor above, space for fridge freezer. Partially tiled walls and vinyl flooring.
- Utility 3.00m x 1.55m (9'10 x 5'1)
- Plumbed for washing machine, space for tumble drier. Vinyl flooring. PVC double glazed door to rear.
- Ground Floor WC
- WC and pedestal wash hand basin. Vinyl flooring.
- Landing
- Built in storage and access to roof space.
- Bedroom 1 3.43m x 3.73m (11'3" x 12'3)
- Front aspect room with double built in wardrobe and TV point.
- Bedroom 2 3.40m x 2.92m (11'2 x 9'7)
- Rear aspect room with double built in wardrobe and TV point.
- Bedroom 3 2.82m x 2.64m (deepest points) (9'3 x 8'8 (deepest
- Front aspect room with single built in wardrobe and TV point.
- Bathroom 2.01m x 1.93m (6'7 x 6'4)
- White bath with tiled panel electric shower above, WC and pedestal wash hand basin. Fully tiled walls and floor.
- Outside
- Fully enclosed rear garden laid in pink stone.
Need some more information?
Fill in your details below and a member of our team will get back to you.
Mortgage Calculator*
Loan Amount- (%)
Total payments-
Monthly payment-
* This information does not contain all of the details you need to choose a mortgage. Make sure you read the key facts illustration provided with your mortgage offer before you make a decision.


