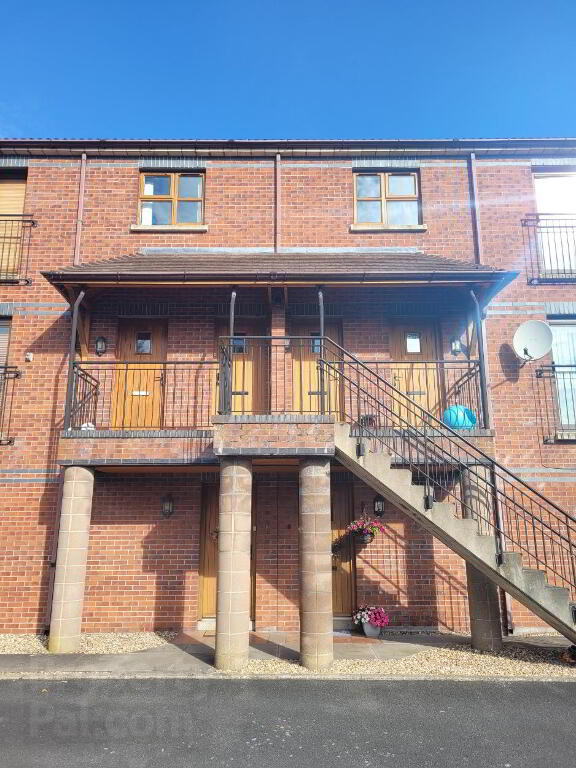This site uses cookies to store information on your computer
Read more
Key Information
| Address | 14 Parkview Court, Lurgan |
|---|---|
| Style | 1st Floor Flat |
| Status | Sold |
| Bedrooms | 2 |
| Bathrooms | 2 |
| Receptions | 1 |
| Heating | Gas |
| EPC Rating | D57/D65 |
Features
- First floor two bedroom apartment with views of Lurgan Park
- Master bedroom with ensuite shower room and Juliet balcony
- Bright living/dining with full length windows with views of park
- Kitchen with built in appliances
- Main bathroom
- Gas central heating
Jones Estate Agents are delighted to bring to the market this spacious two bedroom first floor apartment situated in this much sought after area of Lurgan. Close to the heart of the town centre, and the picturesque Lurgan Park literally on the door step, this apartment will appeal to many. Offering fabulous accommodation with two bedrooms, large master with en suite, spacious living room with superb views, kitchen and family bathroom. In good order throughout, this will appeal to a wide range of potential buyers, including first time buyers, young professionals and investors alike. Interest is expected to be high, early viewing recommended by the agent.
Additional Information
Entrance Hall: Carpeted stairs from front door leading to entrance hall with solid wooden floor, built in storage cupboard and roof access.
Living Room: 16’11” x 12’11” Bright reception room with super range of fitted cupboards and shelving, sliding balcony door, solid wooden floor, recessed lights and open through to kitchen.
Kitchen: 8’9” x 8’1” Fitted kitchen with good range of high and low level fitted units, built in oven and hob with extractor above, integrated fridge freezer, plumbed space for washing machine, 1.5 bowl stainless steel sink unit, gas boiler housing, tiled floor and partially tiled walls.
Master Bedroom: 13’5” x 9’5” Juliet balcony sliding door, carpet flooring, recessed lights.
Ensuite: 6’10” x 5’2” Mains shower, wash hand basin, dual flush WC, recessed lights, tiled floor, partially tiled walls and PVC panels in shower cabinet.
Bedroom 2: 13’9” x 11’8” Great range of fitted cupboards and shelving, carpet flooring and recessed lights.
Bathroom: 6'9" x 6'9" White suite comprising panel bath, pedestal wash hand basin and dual flush WC, tiled floor and partially tiled walls.
Need some more information?
Fill in your details below and a member of our team will get back to you.
Mortgage Calculator*
* This information does not contain all of the details you need to choose a mortgage. Make sure you read the key facts illustration provided with your mortgage offer before you make a decision.


