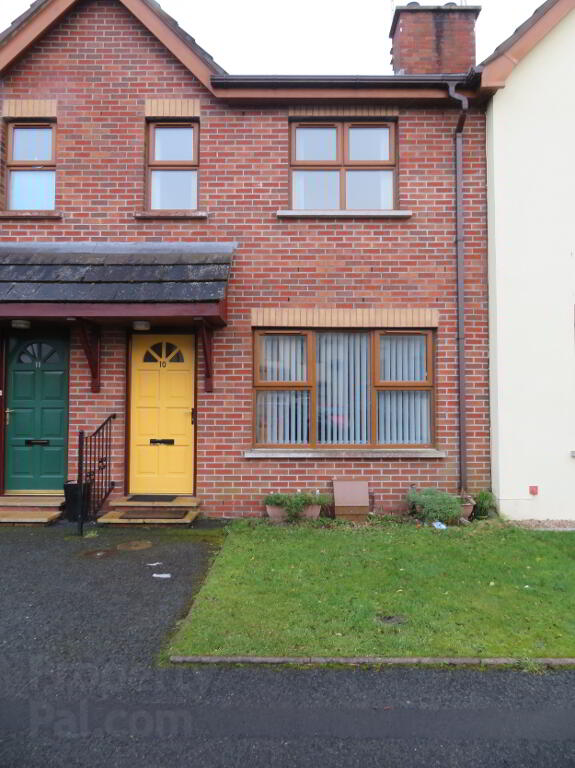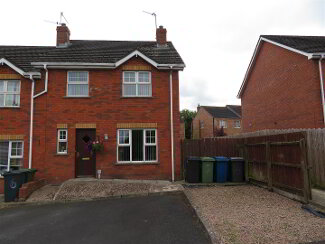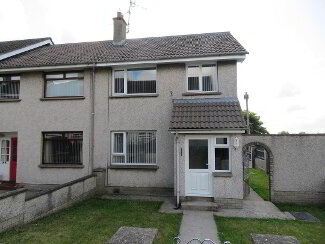This site uses cookies to store information on your computer
Read more
Key Information
| Address | 10 School House Mews, Dollingstown |
|---|---|
| Style | Mid Townhouse |
| Status | Sold |
| Bedrooms | 3 |
| Bathrooms | 2 |
| Receptions | 1 |
| Heating | Gas |
| EPC Rating | D67/C74 |
Features
- Three bedrooms, master with ensuite
- Living room
- Kitchen/dining
- Utility room
- Downstairs WC
- Family bathroom
- Gas Central Heating
- Double glazed windows throughout
- Enclosed rear garden
Additional Information
PUBLIC NOTICE Jones Estate Agents are now in receipt of an offer for the sum of £105,000 for 10 School House Mews, Dollingstown, BT66 7TU. Anyone wishing to place an offer on this property should contact Jones Estate Agents, 32 High Street, Lurgan, BT66 8AW 02838 322244 before exchange of contracts.
Jones Estate Agents welcome onto the market this three bedroom mid townhouse in Dollingstown. Superbly located for ease of access to Moira and the M1 motorway network, and the neighbouring town of Lurgan only a short distance away.
Offering good accommodation, this townhouse is ideal for the first time buyer and investors alike. Viewing is a must.
In brief, accommodation comprises:
Entrance Hall: Timber front door with glazed fanlight leading into entrance hall with vinyl flooring.
Living Room: 14’10” x 11’7” (Deepest points) Modern timber fireplace with open fire. Built in storage. Laminate flooring.
Kitchen/Dining: 12’6” ” x 9’8” A good range of high and low level units. Single built in oven and hob with extractor fan above. Space for fridge frieezer. Partially tiled walls and vinyl flooring.
Utility Room: 7’11” x 5’ Plumbed space for washing machine. Space for tumble dryer. Low level units with sink. Vinyl flooring. Timber door to rear garden.
Downstairs WC: Spacious WC with wash hand basin and WC. Vinyl flooring.
Landing: Carpet flooring on stairs and landing. Built in hotpress. Access to roof space.
Master Bedroom: 11’7” x 11’2” (Deepest Points) Front aspect room with carpet flooring.
Ensuite Shower Room: 5'6" x 4'4" Walk in shower with PVC pannelling. Wash hand basin, WC. Vinyl flooring.
Bedroom 2: 9’3” x 7’5” Rear aspect room with carpet flooring.
Bedroom 3: 9’2” x 7’5” Rear aspect room with carpet flooring.
Bathroom: 7’5” x 6’6” White bathroom suite comprising panel bath, wash hand basin and WC. Vinyl flooring. Partially tiled walls.
Outside: Fully enclosed paved rear garden.
** Please note that any services, heating system or appliances have not been tested, and no warrenty can be given or implied as to their working order**
Need some more information?
Fill in your details below and a member of our team will get back to you.
Mortgage Calculator*
* This information does not contain all of the details you need to choose a mortgage. Make sure you read the key facts illustration provided with your mortgage offer before you make a decision.




