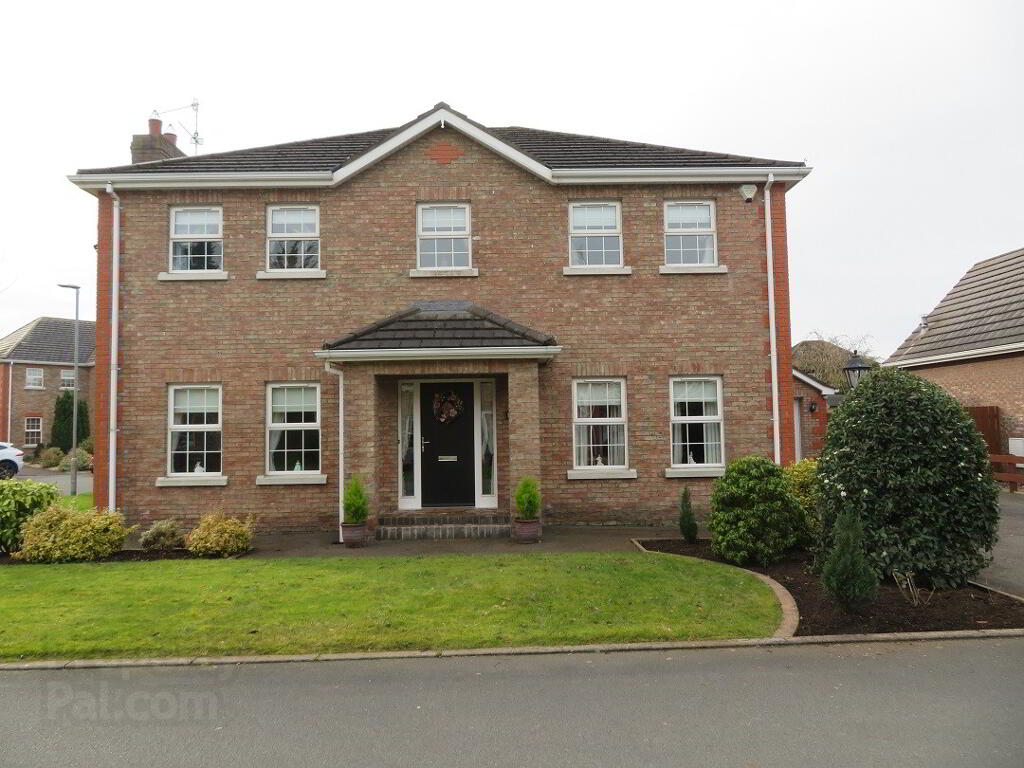This site uses cookies to store information on your computer
Read more
Key Information
| Address | 10 Beechfield Manor, Lurgan |
|---|---|
| Style | Detached House |
| Status | Sold |
| Bedrooms | 4 |
| Bathrooms | 2 |
| Receptions | 3 |
| Heating | Oil |
| EPC Rating | D58/D62 |
Features
- Superb detached family home in desirable location
- Four double bedrooms, master with ensuite
- Three reception rooms, including sunroom
- Generous kitchen/dining with feature brick fireplace with stove
- Utility Room
- Modern family bathroom
- Ground floor WC
- Oil fired central heating
- Garage with generous driveway
Jones Estate Agents are delighted to introduce this impressive four bedroom detached property onto the market. Located in an exclusive development in Lurgan on the Belfast Road, this property is ideal for those who wish to commute to Lisburn or Belfast, with access to Moira and the M1 motorway network convenient. Town centre and a range of local schools within walking distance. This family home boasts four double bedrooms, master with en suite plus three reception rooms, including sunroom which flows through from impressive kitchen. Separate utility and ground floor WC complete the ground floor. In great order throughout and immaculately presented, the quality finish to this home is evident the moment you step foot through the door. Boasting plentiful features, too many to list, but include oak doors, skirtings and architraves throughout, bison flooring and a high quality kitchen and bathroom fittings. This family home is full of features which will suit today’s modern living, offering ample space for any growing family. Early viewing advised by the selling agent to fully appreciate the luxury quality of this home.
Additional Information
Entrance Hall: Generous entrance hall accessed via PVC front door with double glazed sidelight, open plan under stairs, tiled flooring, recessed lights and cornicing.
Lounge: 14’4” x 13’3 Attractive sandstone fireplace with gas inset and matching mirror, carpet flooring and cornicing.
Living Room: 13’2 x 12’10” Currently used as a formal dining room, carpet flooring, cornicing and recessed lights.
Kitchen/Dining: 27’7” x 11’4” Impressive in frame kitchen with great range of high and low level fitted units with contrasting granite worktops, integrated dishwasher, plumbed space for free standing American style fridge freezer, space for double range cooker with gas top, 1.5 bowl stainless steel sink unit, under cupboard lighting, recessed lights, tiled flooring and partially tiled walls, multi fuel stove in feature brick fireplace in dining area, double glazed doors through to sunroom.
Sunroom: 12’7” x 11’ Double patio doors, recessed lights and tiled flooring.
Utility Room: 9’2” x 6’4” Plumbed space for washing machine, double broom cupboard, stainless steel sink unit with drainer, tiled floor, recessed and composite front door to rear.
Ground Floor WC: Modern wash hand basin and dual flush WC, tiled floor and recessed lights.
Landing: Carpet flooring on open tread stairs and landing, built in hot press and access to roof space with slingsby ladder.
Bedroom 1: 12’ x 13’ Front aspect master with carpet flooring, TV point and ensuite shower room.
Ensuite: 9’4” x 3’9” Large walk in shower, wash hand basin with vanity unit and dual flush WC, fully tiled walls and floor.
Bedroom 2: 13’8” x 12’5” Rear aspect double bedroom with double built in wardrobe, TV point and carpet flooring.
Bedroom 3: 13’ x 12’10” Front aspect double bedroom with great range of fitted wardrobes, TV point and carpet flooring.
Bedroom 4: 13’1” x 10’ Rear aspect double bedroom with carpet flooring, currently used as a study.
Bathroom: 9’8” x 8’ Modern bathroom suite comprising corner panel bath, corner shower, wash hand basin with vanity unit, dual flush WC, fully tiled walls and floor, large heated towel rail and recessed lights.
Garage: 17’2” x 16’3” Up and over electric door, with side access door, houses boiler.
Outside: Front and side garden laid in lawn with mature planted shrub beds to front of house. Large tarmac driveway to garage, with room for several cars. Fully enclosed rear garden accessed by custom made steel gate, lawn and paved patio.
Need some more information?
Fill in your details below and a member of our team will get back to you.
Mortgage Calculator*
* This information does not contain all of the details you need to choose a mortgage. Make sure you read the key facts illustration provided with your mortgage offer before you make a decision.


